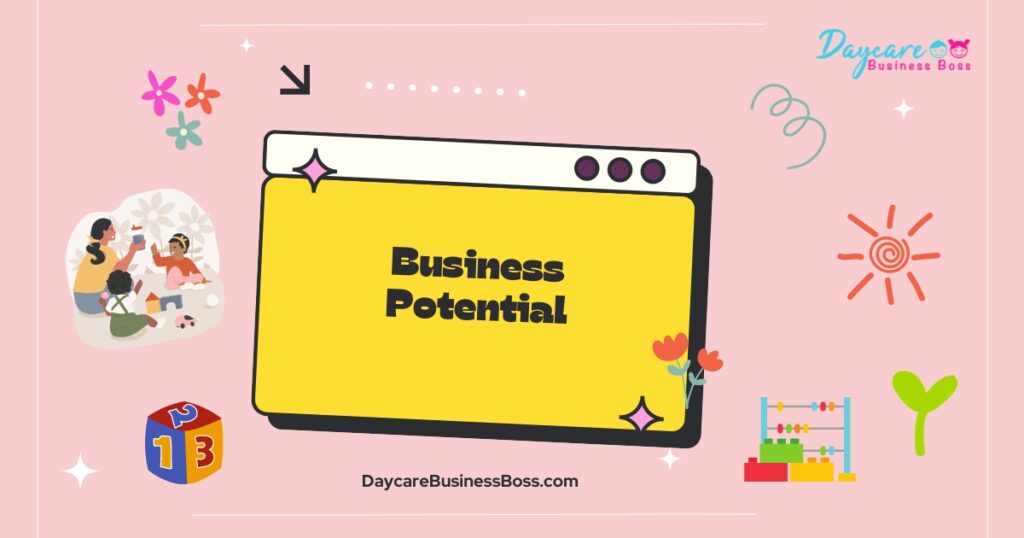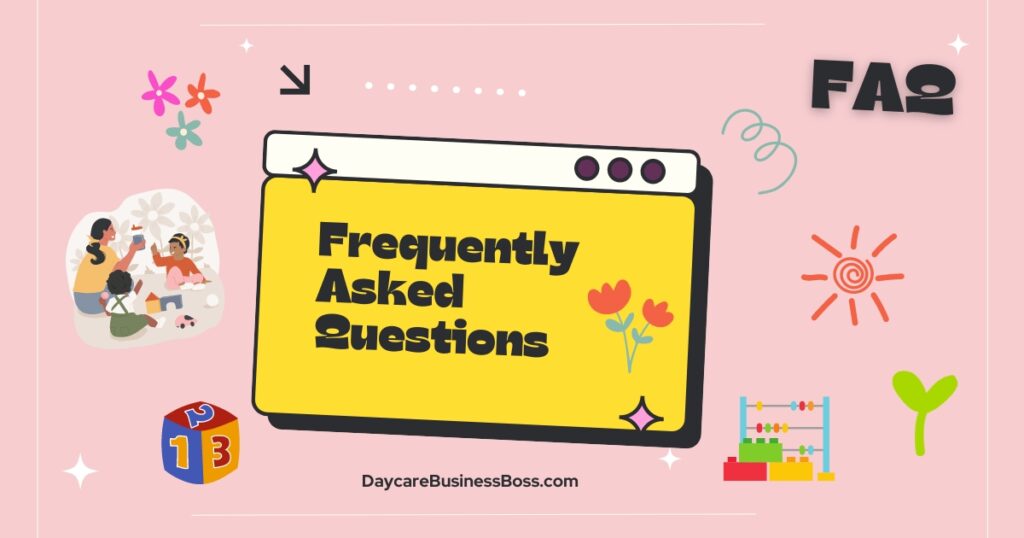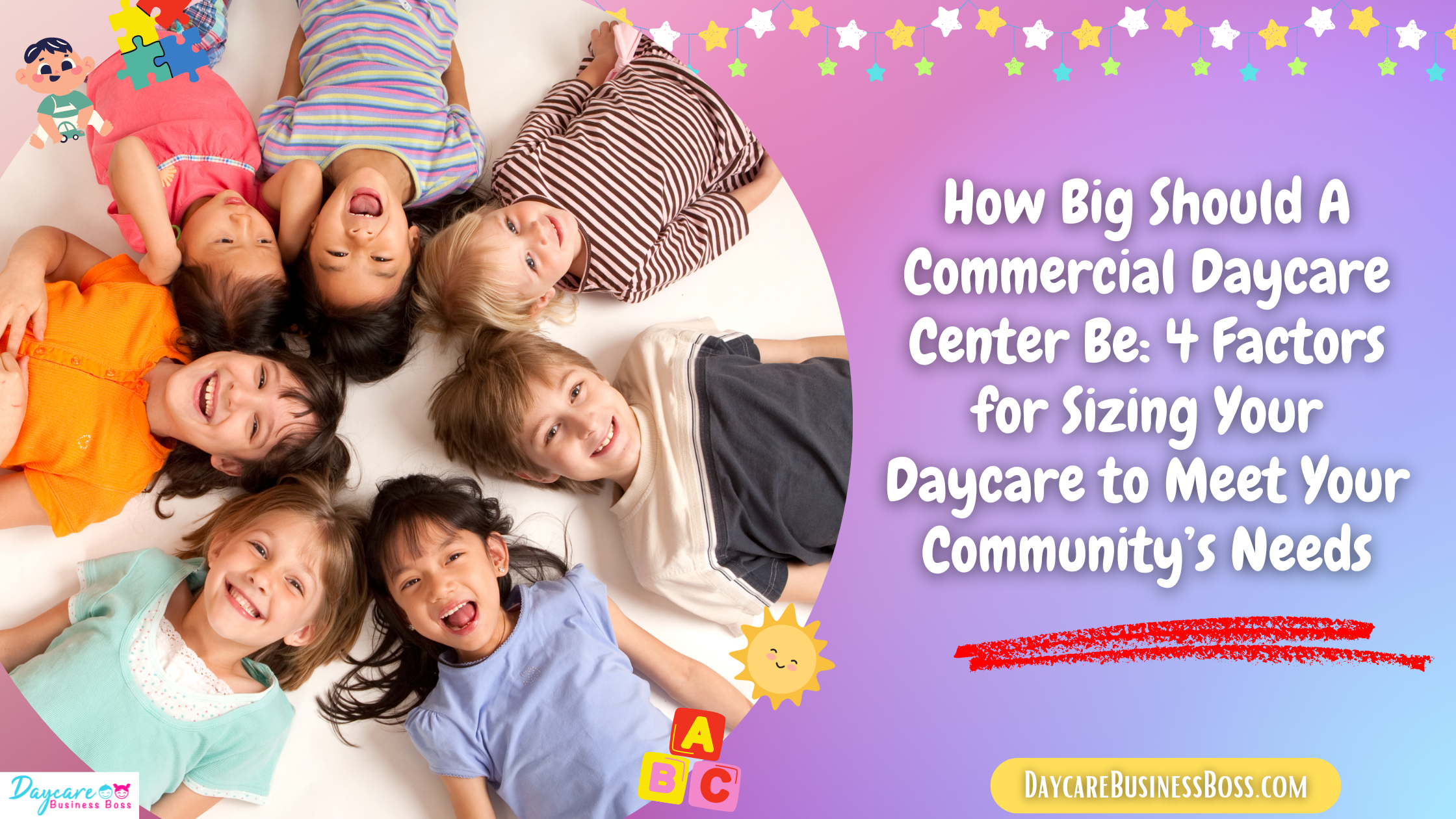Odds are you got into owning a daycare because you love it. You took the next step in responsibility and are now figuring out what size your daycare should be. Better yet, what size does your commercial daycare need to be to meet the needs of your community? Daycare centers have baseline legal requirements that influence your size, depending on your plan. To avoid any large logistical issues later, we have listed four main factors when considering your commercial daycare center’s size.
Here are 4 Factors for Sizing Your Commercial Daycare to Determine How Big it Should be:
1. Legal requirements
2. Children characteristics and Spatial Influence
3. Business Potential
4. Location
1. Legal Requirements
Indoor/Outdoor Requirements
Indoor: 35 square feet per child of usable indoor space.
Outdoor: 75 square feet per child of usable outdoor space or 1,000 feet from a park.
Space Reduction Qualifications
If your daycare should have items that are not usable by the child for an activity, then those items reduce the wall-to-wall measurement. For example, a 50 square foot space is reduced to a 35 square foot space because shelving, cubbies, or other things take up a certain amount of total square footage. Unusable items taking up space are important to include when measuring. Primarily because if your space from wall-to-wall equals 35 square feet without considering these items, you will not be approved for licensing.
2. Children’s Characteristics and Spatial Influence
A child’s daycare environment has just as much effect as the teacher and family surrounding the child. Your daycare center will influence the child’s behavior, health, wellbeing, and ability to focus on how much physical space is readily available for them to learn, play, and work. If we forget to look at the daycare environment apart from the children and their behaviors, we will miss important pieces that tell us why the space is adequate or lacking in its design.
Right Amount
According to earlychildhoodnews.com, settings with enough space will give children a feeling of comfort and have enough space to participate freely in planned activities. These activities allow children to be challenged developmentally without being at an increased risk of losing focus or injury and illness.
Too Big
If your daycare center is too big, your children may be at risk of keeping a child’s attention or increasing the chance that they will engage in activities without any direction.
Too Small
On the opposite side of the spectrum, if your daycare center is too small, you are at risk for overcrowding. This scenario can increase the chance of illness, allowing contagious diseases to spread quickly. Another concern is if there is not enough space for the children to play safely, they may injure themselves or others because there was not enough room.
The environment of a child-like daycare center must understand the needs of the population it is serving. For example, answer these questions and others that may emerge while thinking through the following,
How will your children be using your daycare center?
How will they be using your daycare center?
What are their abilities?
What kind of family or culture are they coming from, how old are they?
What are you offering to the children as a part of your daycare service?
What kind of lighting and ventilation will you have installed?
Is there enough space for dividing contained play and free play?
Once answered, think about how much physical space you will need to meet the demands of your children’s needs. These needs will deliver insight into a true baseline of how big your daycare center should be.
3. Business Potential

The daycare industry since 2019 has increased at an annual rate of 4.0% to $57.0 billion. The state of the industry is growing and does not appear to be dipping anytime soon. There will be and already is plenty of opportunities.
The costs associated with a daycare center are necessary to unpack when determining the daycare space’s size. These costs will be attached to the legal regulations around square footage and the amount needed for adequate engagement.
On average, tuition in the U.S. per month is $972.00, according to a report by Child Care Aware of America. This amount equals $11,666 per year, with the total costs of a start-up childcare center averaged by Self-Help.org is $95,485.00. We can state that to draw, even the average daycare center needs to support at least 9 children consistently for the entire year.
This does not include educational supplies, equipment, furniture, administrative expenses, marketing costs, and other miscellaneous. items. If this daycare goal were to have a +$50,000 margin or make a total of $145,485.00, they would need to care for 12 to 13 children consistently for the next year. Based on legal regulations, space requires 35 square feet per child of usable space. If we multiplied 12 by 35, the daycare would need at least a total of 420 square feet of usable space. Again, if the room has furniture or items that take away from a child’s ability to use it, then deduct the area this item takes up.
If the baseline requirement is 420 square feet of usable space for supporting 12 children, then an adequate amount of space may be between 480 to 600. There should be enough space for participating in developmentally engaging activities without risk of injury and illness or losing focus. If your daycare center has a farther goal in mind to support a greater number of children, then making sure you purchase or build a space that meets this requirement first should be decided.
4. Location
After figuring out what is needed in your community, how many children you are willing to support, and what you need in the environment to support learning engagement for those children, you can begin to identify the actual location.
Locations for potential inquiry include classified real estate advertisements, home for rent or sale, apartments for rent or sale, condominiums for rent or sale, boarded up space, local churches/synagogues, empty school buildings, hospitals, public relations office, commercial contractors, local government officials, and property management companies.
When asking, you can approach priests, rabbis, and ministers for churches/synagogues, superintendents for empty schools’ buildings, hospital administrators for hospitals, and when speaking with commercial contractors, ask if there are new commercial and residential spaces being developed or recently built.
Remember to check if the location must meet licensing requirements. It must also be up to date with fire, life, and safety codes. Check to see if the site zoning permits commercial daycare and if the families you want to serve are within a 5-mile radius. Determine if you will need to share the space or if it will be appointed to you only. There should also be an adequate bathroom facility for both children and adults. Finally, check to see if the area is safe for children to be playing inside and outside.
Overall, your commercial daycare center should meet the legal requirements, meet the needs that fit your children’s characters and your daycare’s long-term business goals. You do not want to invest in a physical size first and later realize it will be too small or too big based on your daycare center’s vision and mission.
Check out our tips for finding the best location HERE!
Related Questions

What are some more questions you should answer before purchasing a physical space?
Is public transportation available?
Is crime insurance necessary and available?
Do you have enough square feet to provide separate areas for different activities?
Are there parks nearby or an outside area for the children to use?
Will you have to move equipment before others can use the space if you are sharing it?
What were the utility bills last year?
Can you afford the space, or do you need to stretch your budget?
How many staff members do you need per child?
The Office of Personnel Management or OPM states the number of staff per child based on their age.
Staff-Child Ratio Guidelines
• Group of 6 infants (0-15 months): 1 staff member per 3 infants, totaling 2 staff members.
• Toddlers: 1 to 4 staff-child ratios for 8 infants, 6 toddlers, and 10 to 12 toddlers.
• Children aged 21 to 36 months: 1 to 4 staff-child ratios for 8 children, 10 children, and 12 children.
• Children aged 2 ½ – 3 years old: 1 to 7 staff-child ratios.
• Groups of 2 1/2 – year olds with 18 children: 1 to 9 staff-child ratios.
• 4- and 5-year-olds in groups of 16: 1 to 8, 18: 1 to 9, 20: 1 to 10.
• Kindergarteners in groups of 20: 1 to 10, 22: 1, 11, 24: 1 to 12.
Please note: This blog post is for educational purposes only and does not constitute legal advice. Please consult a legal expert to address your specific needs.
To learn more on how to start your own daycare checkout my startup course and documents here.

Meet Shawn Chun: Entrepreneur and Childcare Business Fan.
I’m a happy individual who happens to be an entrepreneur. I have owned several types of businesses in my life from a coffee shop to an import and export business to an online review business plus a few more and now I create online daycare business resources for those interested in starting new ventures. It’s demanding work but I love it. I do it for those passionate about their business and their goals. That’s why when I meet a childcare business owner, I see myself. I know how hard the struggle is to retain clients, find good employees and keep the business growing all while trying to stay competitive.
That’s why I created Daycare Business Boss: I want to help childcare business owners like you build a thriving business that brings you endless joy and supports your ideal lifestyle.

