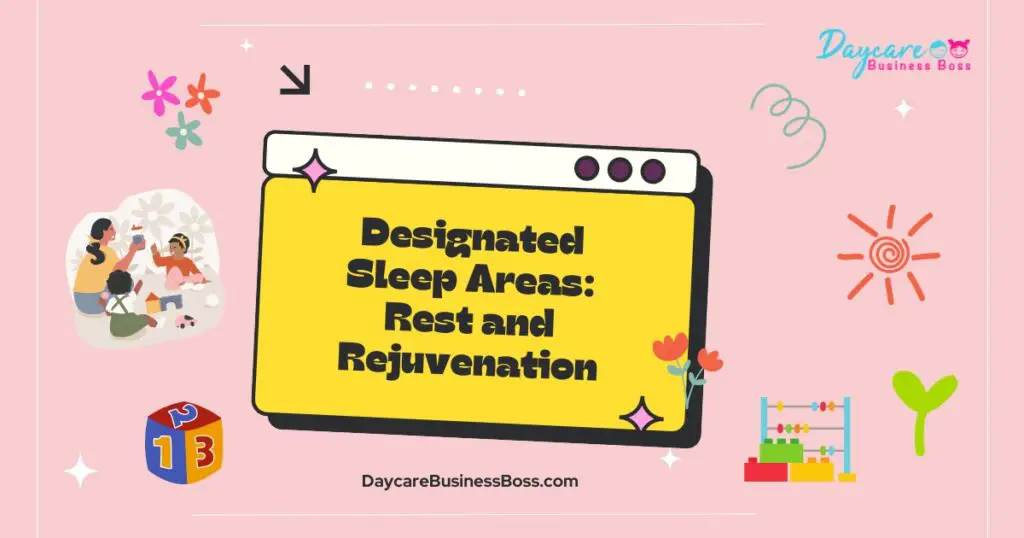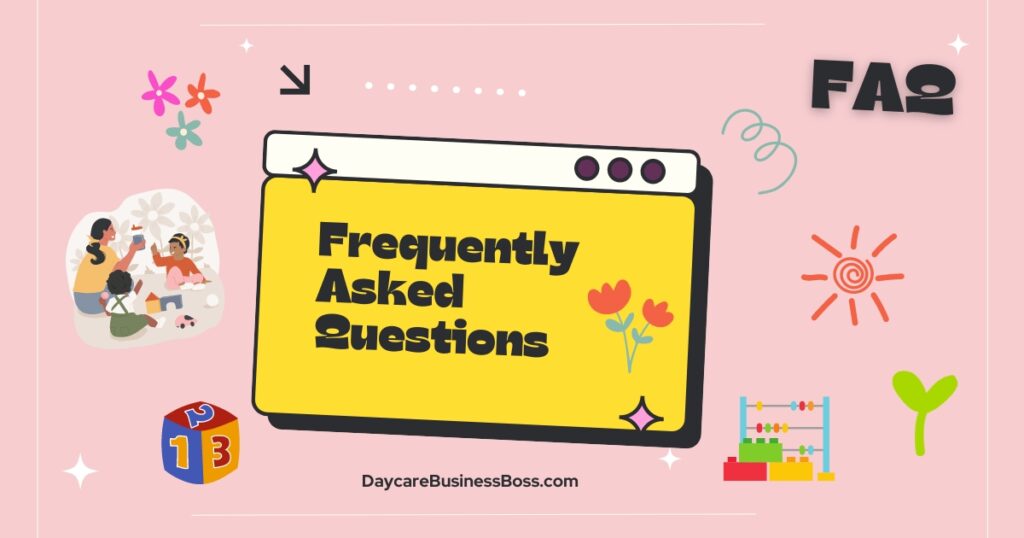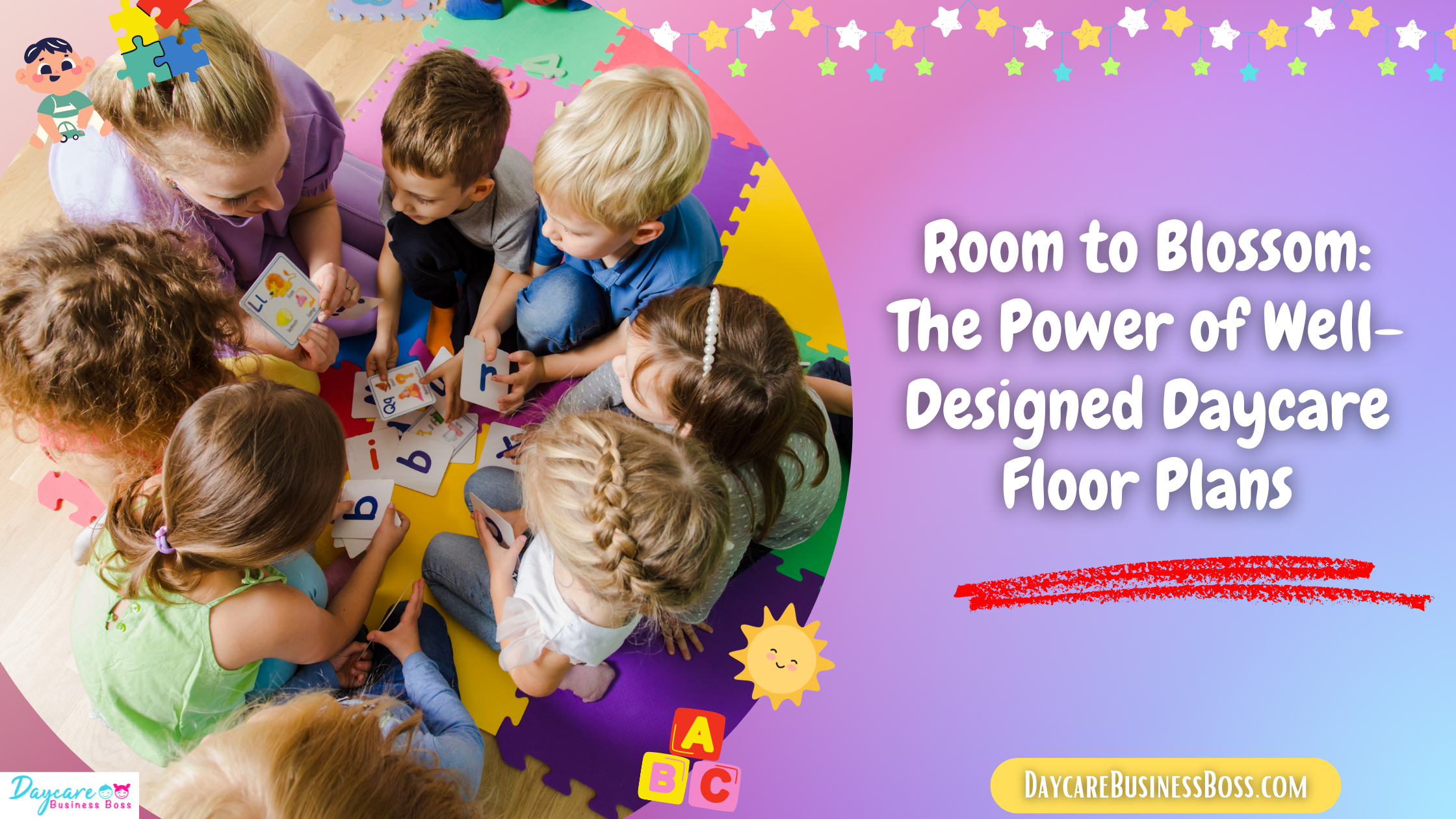Daycare centers play an important role in molding children’s early experiences and building the groundwork for their future development. The design of daycare floor plans is an often ignored yet vitally important feature in the bustling world of childcare. These blueprints are more than simply lines on paper; they are the canvas on which childhood magic develops. Daycare floor plans are a symphony of factors, combining innovative space allocation with a thorough understanding of child development, safety standards, and the creation of an engaging atmosphere.
To create optimal daycare environments, you should start with versatile floor plans featuring play zones, designated sleep areas, and changing stations. Also, consider separate classrooms for different age groups, while some designs should emphasize natural light, safety, and easy supervision to effectively cater to children’s needs.
Versatile Floor Plans: The Backbone of Optimal Daycare Environments
A childcare facility’s floor design acts as the foundational canvas upon which the entire environment is methodically built to meet the demands of its young residents. It is a dynamic structure that breathes life into the space, allowing a supportive and energetic environment for children to learn and thrive.
A well-designed and adaptable floor layout serves as the daycare’s backbone, accommodating a wide range of activities and age groups. Its adaptability ensures that the room can be altered to meet the children’s ever-changing needs. Carefully designated play zones arise within this adaptable form, intelligently positioned to provide an optimal balance of exploration and structure. These distinct sections cater to various developmental aspects such as physical, cognitive, and social development.
The play zones offer a variety of beneficial experiences adapted to the children’s various interests and developmental stages. Imaginative play areas encourage children to immerse themselves in imaginative settings, boosting cognitive growth as they weave tales and explore new viewpoints. Fine motor skills and imaginative thinking are stimulated by building blocks and arts-and-crafts stations, which foster both creativity and problem-solving ability. Quieter reading areas give a haven for reflection while also fostering the development of early literacy abilities.
Designated Sleep Areas: Rest and Rejuvenation

Children’s sleep patterns are critical in promoting their overall well-being and healthy development. Recognizing this critical element, the incorporation of specialized sleep places within the carefully designed floor plan of the daycare becomes critical. These dedicated places not only address young children’s physiological demands but also help the creation of a harmonious and loving environment.
These thoughtfully designed sleep zones provide a refuge of calm and comfort, encouraging restorative naptimes. These rooms, outfitted with luxurious cots and soft, welcoming bedding, provide children with a serene cocoon in which to unwind and recharge. Subdued lighting adds to the mood, creating a relaxing environment suited to peaceful slumber.
Children are allowed to recharge their energy reserves by carving out specific sleeping areas within the daycare plan, generating a variety of positive effects. Adequate and high-quality sleep is closely related to better mood regulation, cognitive performance, and behavioral serenity. A well-rested youngster is better able to receive and process knowledge, boosting their ability to participate in the daycare’s educational and social activities.
Changing Stations: Promoting Hygiene and Convenience
The practical feature is a cornerstone in the complicated fabric of childcare design, rivaling the creative and developmental elements in importance. The strategic placement of charging stations takes center stage among the harmonic amalgamation of spaces and functionalities, giving a critical infrastructure to respond to the everyday demands of infants and toddlers.
These painstakingly placed changing stations represent a synthesis of realism and compassion, emphasizing the need of supporting children’s well-being in every manner possible. With hygiene playing such an important role in childcare settings, these well-equipped stations become critical in maintaining an effective and dignified standard of care. These stations, which are equipped with the necessary resources, orchestrate flawless diaper changes and personal care routines, giving a vision of harmonic choreography between caregivers and children.
The seamless integration of charging stations into the design of the daycare goes beyond convenience and becomes a monument to the commitment to complete care. These stations not only answer children’s urgent needs, but also represent a holistic approach to their comfort, dignity, and emotional well-being. The ease of access for caretakers reflects the design’s efficiency, ensuring that every interaction within these spaces is imbued with a sense of ease and elegance.
Separate Classrooms for Different Age Groups: Tailoring Learning Experiences
The diversity of developmental needs and learning styles across age groups emerges as a core consideration in the changing terrain of early education. This goal is architecturally realized through the development of different classrooms or sections inside a childcare facility, a design strategy that increases the possibilities for individualized care and learning experiences.
These specialized places signal a sophisticated approach to caring and teaching, anchored by a thorough awareness of the changing needs of children at various stages of development. The significant importance of customized care and caring is at the heart of infant and toddler settings. Caregivers provide delicate care and one-on-one contact to lay the groundwork for healthy socio-emotional development within these cocooning havens.
The introduction of structured activities within specifically constructed venues takes center stage as the journey proceeds through the preschool years. These classrooms provide a setting in which instructors can conduct a symphony of age-appropriate activities that prepare young brains for the complexities of formal schooling. The structured nature of these interactions prepares children for their upcoming academic journey while also developing their cognitive, emotional, and social capacities.
The space delineation for different age groups demonstrates the daycare’s dedication to holistic development. By tailoring the environment to the various requirements and learning preferences of each age group, the daycare not only recognizes the diversity of its young population but also promotes itself as a loving platform that resonates with children’s distinct characteristics.
Read more about: The Quest for Daycare Training Courses Nearby: Where to Begin
Emphasizing Natural Light: Illuminating Growth and Well-Being
Natural light’s vital position in daycare design reverberates as a cardinal principle, enriching the environment with its multiple benefits. Far beyond the domain of aesthetics, sunshine can influence the very essence of the room, profoundly influencing mood, energy levels, and overall well-being. The daycare layout’s intentional integration of wide windows and open spaces provides a conduit for harnessing the dazzling embrace of sunlight, imbuing the area with a luminous and inviting ambiance.
The atmosphere of the daycare is transformed into a vibrant and welcoming haven by sunlight, a beautiful messenger of positivity. This influx of natural light not only enlivens the physical area but also has a significant impact on the psychological and physiological realms of the occupants. According to research, exposure to natural light is associated with improved mood, increased energy levels, and general wellness, making the design choice a testament to a holistic approach to child development.
The architectural choreography that brings sunlight into the childcare world is not by chance; it is a planned act of caring. Sunlight’s aura of warmth and happiness resonates powerfully with children’s growth paths. This natural brightness pays returns in the form of enhanced concentration, sleep patterns, and stress reduction—a trifecta of qualities critical to their cognitive, emotional, and physical development.
Safety First: Creating Secure Play Areas
Safety arises as an overarching need in the world of daycare environments, affecting every aspect of design and operation. The floor plan’s thorough orchestration is a sentinel of this devotion, meticulously constructing an environment that supports children’s security and well-being. The harmonious interplay of space layout, furniture selection, and watchful element placement results in a sanctuary that protects against potential hazards, cultivating a haven where children can explore and learn with boundless curiosity.
The floor plan canvas is carefully brushed with thought, establishing play zones and activity spaces that stand as immaculate domains free of lurking threats. The symphony of furniture arrangement and age-appropriate toy selection not only promotes developmental progress but also acts as a shield against potential risks. Each component takes on the role of a guardian, standing sentinel against mishaps and accidents.
The careful placement of electrical outlets and cords—often unseen but crucial—becomes a silent testament to the safety mindset. These hidden parts of the design are organized to keep curious fingers out of harm’s path. Meanwhile, caregiver stations are strategically placed like security watchtowers. Each station, carefully placed within reach of all areas, is a monument to the vigilance that defines the core of childcare.
Safety architecture goes beyond basic beauty to become a lifeline that nurtures and preserves. The symphony of design and alertness that vibrates within the daycare’s walls ensures that children can explore, learn, and play safely. In this world, every corner becomes an expression of concern, and every aspect a protective gesture. It is the combined efforts of planning, location, and vigilant supervision that bring the daycare’s promise of security to life—a promise that parents can rely on with complete confidence.
Easy Supervision: Enhancing Caregiver-Child Interaction
The layout emerges as a masterful orchestrator inside the architecture of a childcare facility, molding the dynamics of caregiver-child contact into a symphony of care, direction, and connection. The floor layout becomes more than just lines and spaces; it becomes a canvas that provides a caring environment, emphasizing the importance of active participation and close supervision.
The floor plan’s strategic layout is reminiscent of a choreographed dance, with caregivers positioned as protagonists with clear lines of sight to all play zones. This intentional stance allows for a fluid interplay, allowing caregivers to be present, sensitive, and tuned in to the children’s unfolding narratives. This accessibility translates into a quick reaction to children’s needs, allowing caregivers to intervene as helpful facilitators during times of inquiry, conflict, or discovery.
The design of the layout, which effortlessly incorporates caregiver-child interaction into its fabric, has multiple benefits. It serves as a conduit for emotional nurture in addition to protecting children’s safety. This sense of ongoing presence and quick availability fosters a secure and attached environment—a cocoon of care that wraps around each child. These emotional attachments lay the groundwork for healthy emotional development, establishing a lifelong ability for healthy relationship formation.
Frequently Asked Questions

What is the significance of adaptable floor plans in daycare design?
Flexible floor patterns allow for the flexibility needed to accommodate a wide range of activities and age groups. These layouts allow for the creation of dedicated play zones, sleep sections, and changing stations, resulting in a dynamic environment that meets the developmental needs of children. Flexible floor plans guarantee that all area of a child’s day is covered, whether it’s active play, quiet reading, or naptime, contributing to a well-rounded and enjoyable daycare experience.
How do separate classrooms in a daycare setting help different age groups?
Different age-group classrooms provide specialized learning experiences. Preschoolers benefit from structured activities that prepare children for formal education, whereas infants and toddlers require caring and one-on-one attention. Designing separate rooms for each age group helps caregivers to tailor their approaches, ensuring that activities and interactions correspond to the developmental phases of the children. This method encourages optimal learning and sociability, laying a solid basis for future growth.
Why is natural light valued in daycare settings?
Natural light is important for children’s physical and mental well-being. Ample sunlight not only brightens the room, but also improves mood, energy levels, and health. Daycare facilities with plenty of windows and open space allow sunlight to create a warm and inviting atmosphere. This lighting aids in the improvement of concentration, sleep patterns, and stress levels in youngsters. Natural light included in the design improves the overall quality of the childcare experience and promotes children’s growth and development.
To learn more on how to start your own daycare checkout my startup documents here.
The information provided by DaycareBusinessBoss.com (“The Site”) is for general informational purposes only. All information on the Site is provided in good faith, however, we make no representation or warranty of any kind, express or implied, regarding the accuracy, adequacy, validity, reliability, availability or completeness of any information on the Site. Under no circumstance shall we have any liability to you for any loss or damage of any kind incurred as a result of the use of the Site or Reliance on any information provided on the Site. Your use of the Site and your reliance on any information on the Site is solely at your own risk.
This blog post is for educational purposes only and does not constitute legal advice. Please consult a legal expert to address your specific needs. Terms and Conditions. (https://daycarebusinessboss.com/terms-conditions/)

Meet Shawn Chun: Entrepreneur and Childcare Business Fan.
I’m a happy individual who happens to be an entrepreneur. I have owned several types of businesses in my life from a coffee shop to an import and export business to an online review business plus a few more and now I create online daycare business resources for those interested in starting new ventures. It’s demanding work but I love it. I do it for those passionate about their business and their goals. That’s why when I meet a childcare business owner, I see myself. I know how hard the struggle is to retain clients, find good employees and keep the business growing all while trying to stay competitive.
That’s why I created Daycare Business Boss: I want to help childcare business owners like you build a thriving business that brings you endless joy and supports your ideal lifestyle.

